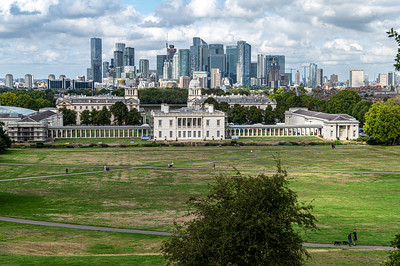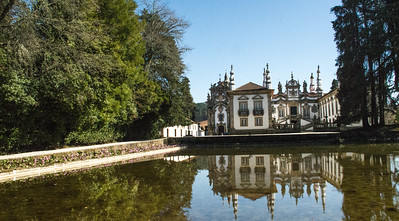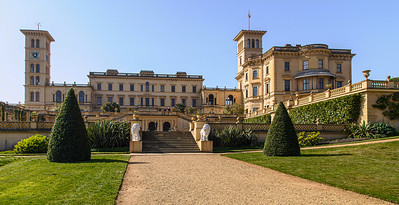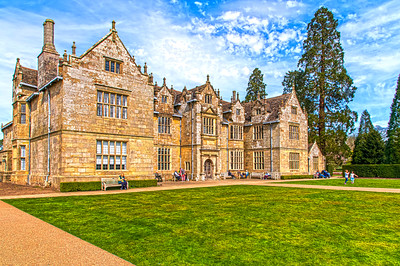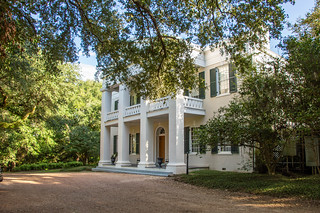Queen's House is a former royal residence built between 1616 and 1635 near Greenwich Palace, a few miles down-river from the City of London and now in the London Borough of Greenwich. It presently forms a central focus of what is now the Old Royal Naval College with a grand vista leading to the River Thames. Its architect was Inigo Jones, for whom it was a crucial early commission, for Anne of Denmark, the queen of King James VI and I. Queen's House is one of the most important buildings in British architectural history, being the first consciously classical building to have been constructed in the country. It was Jones's first major commission after returning from his 1613–1615 grand tour[1] of Roman, Renaissance, and Palladian architecture in Italy.
en.wikipedia.org
Palatial and Other Grand Houses
Queens House
Palacio de Carlos V
The palace commissioned by Charles V in the middle of the Alhambra was designed by Pedro Machuca, an architect who had trained under Michelangelo in Rome and who was steeped in the culture of the Italian High Renaissance and of the artistic circles of Raphael and Giulio Romano. It was conceived in a contemporary Renaissance style or "Roman" style with an innovative design reflecting the architectural ideals of this period. The construction of a monumental Italian or Roman-influenced palace in the heart of the Nasrid-built Alhambra symbolized Charles V's imperial status and the triumph of Christianity over Islam achieved by his grandparents (the Catholic Monarchs).
Construction of the palace began in 1527. After Machuca's death in 1550 it was continued by his son Luis, who finished the facades and built the internal courtyard. Work was halted for 15 years when the 1568 Morisco Rebellion began. Work was still unfinished when Philip IV visited in 1628 and the project was finally abandoned in 1637, leaving the structure without a roof. The palace was only completed after 1923, when Leopoldo Torres Balbás initiated its restoration.[8] The roof of the building was finally completed in 1967.
en.wikipedia.org
The Palace of the Lions
The Court of the Lions (Spanish: Patio de los Leones; or Palace of the Lions (Spanish: Palacio de los Leones) is a palace in the heart of the Alhambra, a historic citadel formed by a complex of palaces, gardens and forts in Granada, Spain. It was commissioned by the Nasrid sultan Muhammed V of the Emirate of Granada in Al-Andalus. Its construction started in the second period of his reign, between 1362 and 1391 AD. Along with the Alhambra, the palace is part of a UNESCO World Heritage Site.
The Palace of the Lions is one of the most famous palaces in Islamic architecture and exemplifies the apogee of Nasrid architecture in Al-Andalus. The architecture of the palace presented a significant shift in the design of Nasrid palaces and introduced new trends in ornamentation. The building consists of a rectangular courtyard centered on a marble fountain with twelve sculpted lions. Four main halls surround the courtyard, along with some upper-floor rooms. Water channels connect the central fountain with smaller fountains in the four halls. The halls feature some of the most elaborate and sophisticated muqarnas vaults in the Islamic world
en.wikipedia.org
Casa De Mateus
The Mateus Palace (Portuguese: Palácio de Mateus, Solar de Mateus or Casa de Mateus) is a palace located in the civil parish of Mateus, municipality of Vila Real, Portugal. The three primary buildings are the manor, the winery and the chapel.
The winery buildings date from the 16th century and were modified in the 1800s. Architect Nicolau Nasoni was involved in the project for the construction of the palace, which took place in the 18th century, possibly between 1739 and 1743, according to one expert. The work was authorized by António José Botelho Mourão, 3rd Morgado of Mateus. The current manor replaced the former family house which was built in the same location in the early 1600s. In 1910, it was classified as a National Monument. The palace is owned by the Mateus Foundation.
It gives the name to the Mateus rosé wine brand.
en.wikipedia.org
Palacio Episcopal de la Diócesis de Cartagena
The Episcopal Palace of Murcia is a historic building located in the old part of the city, the official seat of the Diocese of Cartagena . Built in the 18th century, today it is one of the most important buildings in the monumental heritage of the city of Murcia. It is a Site of Cultural Interest since 1992.
Until the middle of the 18th century, the primitive Episcopal Palace of Murcia was located in the block made up of Calle Salzillo to the east, Calle Azucaque to the north, Polo de Medina to the west, and the current Plaza de Belluga to the south. That primitive Renaissance palace occupied a large part of what is now the aforementioned Plaza de Belluga , created as a result of the urban reform of the surroundings of the Cathedral of Santa María after the construction of the new main façade of the temple (or imafronte) between 1738 - 1754.
en.wikipedia.org
Palacio Episcopal De Jaen
This comprises the block between Plaza de Santa María square and the streets Obispo González, Montero Montoya and Colegio. In 1980 all the buildings were demolished, except for their façades and noble areas, and the complex was turned into the Church House and various homes by the architect Luis Berges Roldán. The palace dated from the 15th century and underwent numerous extensions and additions. The main façade has a raised portal accessed by a flight of steps, comprising two Tuscan columns, a smooth entablature and a triangular fronton interrupted by a rectangular plaque once adorned by a shield.
The ground floor displays grilles at the windows, the middle floor balconies and the top floor a gallery with semi-circular arches. On the corner of the square, the palace incorporates the Provisor's House and the Ecclesiastical Court. At the north-west angle of the palace, formed by the intersection of the streets Montero Moya and Colegio, stands a handsome square tower. This was once the home of Diego de Deza, who in addition to his post as Bishop of Jaén in 1498 succeeded Tomás de Torquemada as Inquisitor General.
www.andalucia.org
Knole
What we see today is a remarkably preserved and complete early Jacobean remodelling of a medieval archiepiscopal palace. From an even older manor house, it was built and extended by the Archbishops of Canterbury after 1456. It then became a royal possession during the Tudor dynasty when Henry VIII hunted here and found the place a useful residence for his daughter - later to become Mary I - during his divorce from her mother, Catherine of Aragon. Elizabeth I is also said to have visited.
From 1603, Thomas Sackville made it the aristocratic treasure house for the Sackville family, who were prominent and influential in court circles. Knole's showrooms were designed to impress visitors and to display the Sackville family’s wealth and status.
www.nationaltrust.org.uk
Grand Houses
Sheffield Park House
The estate is first mentioned in the Domesday Book of 1086, where it is listed as part of the 'rape of Pevensey', an area given by William the Conqueror to his half-brother, Robert, Count of Mortain. In August 1538, Thomas Howard, 3rd Duke of Norfolk, entertained King Henry VIII here.
In 1769, the estate was sold to aspiring politician John Holroyd. He was created Baron Sheffield in 1781, where after the estate was known as "Sheffield Place". Holroyd lived there with his wife Abigail Way, and spent a fortune on his house and estate: James Wyatt remodelled the house in the fashionable Gothic style, and Capability Brown was consulted and visited the site in 1775 and on subsequent occasions.[2] According to Dorothy Stroud, Brown undertook work there in 1776.[3] Whilst there are few written records of Brown's work, it is likely that he divided the lake into the Upper and Lower Women's Way Ponds.
In 1876 the third Earl of Sheffield laid out a cricket pitch. It was used on 12 May 1884 for a cricket match between Lord Sheffield's XI and Australia.[5] The Australian team won by an innings and 6 runs.
Sheffield played cricket in his younger days, including one first-class match, but is best remembered as a patron of the sport.Concerned with the declining standard of cricket in Australia, he organised, financed and managed the English tour of Australia in 1891–92 under the captaincy of W. G. Grace. While in Australia he donated £150 to the New South Wales Cricket Association which was used to purchase a plate and establish the competition known as the Sheffield Shield, the domestic first-class cricket competition of Australia.
In 1954, the National Trust purchased 81 hectares (200 acres) of the property, an acquisition that was limited by the funds available to the Trust at the time. In 2007 the Trust purchased an additional 100 hectares (250 acres.)
en.wikipedia.org
Hever Castle
Hever Castle is located in the village of Hever, Kent, near Edenbridge, 30 miles south-east of London, England. It began as a country house, built in the 13th century. From 1462 to 1539, it was the seat of the Boleyn family. Anne Boleyn, the second queen consort of King Henry VIII of England, spent her early youth there after her father, Thomas Boleyn, inherited it in 1505. The castle passed to him upon the death of his father, Sir William Boleyn. It later came into the possession of King Henry VIII's fourth wife, Anne of Cleves
The oldest part of the castle dates to 1270 and consisted of the gatehouse and a walled bailey. It was then owned by James Fiennes, 1st Baron Saye and Sele.
The second period was when the castle, then in need of repair, was converted into a manor in 1462 by Geoffrey Boleyn, younger brother of Thomas Boleyn, Master of Gonville Hall, Cambridge. He added a Tudor dwelling within the walls.
The third period of repair and renovation was in the 20th century, when it was acquired by William Waldorf Astor.
Hever Castle is now a tourist attraction, drawing on its links to Anne Boleyn and Henry VIII, its mazes, gardens and lakes. There is an annual event programme with assorted events, including jousting tournaments and archery displays in the summer months and an annual patchwork and quilting exhibition in September. The castle has also become the venue for a triathlon and open water swimming. The castle offers three floors containing antique furniture, Anne Boleyn's prayer books, instruments of torture, and a large collection of Tudor's paintings. There is also a museum of the Kent and Sharpshooters Yeomanry.
en.wikipedia.org
Ightham Mote
Hidden away in a secluded Kent valley, is this perfectly preserved medieval moated manor house. Emerging from the natural landscape almost 700 years ago, Ightham Mote is built from Kentish ragstone and great Wealden oaks. While its architecture and decoration trace the development of the English country house, its owners provide the stories of a once-cherished family home, evoking a deep sense of history. In the tranquil gardens there are streams and lakes fed by natural springs, an orchard, flower borders and a cutting garden. The wider estate offers walks with secret glades and countryside views.
www.nationaltrust.orgThe house has more than 70 rooms, all arranged around a central courtyard, "the confines circumscribed by the moat." The house is surrounded on all sides by a square moat, crossed by three bridges. The earliest surviving evidence is for a house of the early 14th century, with the great hall, to which were attached, at the high, or dais end, the chapel, crypt and two solars. The courtyard was completely enclosed by increments on its restricted moated site, and the battlemented tower was constructed in the 15th century. Very little of the 14th century survives on the exterior behind rebuilding and refacing of the 15th and 16th centuries.
en.wikipedia.org
Cardiff Castle
Cardiff Castle is a medieval castle and Victorian Gothic revival mansion located in the city centre of Cardiff, Wales. The original motte and bailey castle was built in the late 11th century by Norman invaders on top of a 3rd-century Roman fort. The castle was commissioned either by William the Conqueror or by Robert Fitzhamon, and formed the heart of the medieval town of Cardiff and the Marcher Lord territory of Glamorgan. In the 12th century the castle began to be rebuilt in stone, probably by Robert of Gloucester, with a shell keep and substantial defensive walls being erected. Further work was conducted by the 6th Earl of Gloucester in the second half of the 13th century. Cardiff Castle was repeatedly involved in the conflicts between the Anglo-Normans and the Welsh, being attacked several times in the 12th century, and stormed in 1404 during the revolt of Owain Glyndwr.
In the early 20th century, the 4th Marquess of Bute inherited the castle and construction work continued into the 1920s. The Bute lands and commercial interests around Cardiff were sold off or nationalised until, by the time of the Second World War, little was left except the castle. During the war, extensive air raid shelters were built in the castle walls; they could hold up to 1,800 people. When the 4th Marquess died in 1947, the castle was given to the City of Cardiff. Today the castle is run as a tourist attraction, with the grounds housing the "Firing Line" regimental museum and interpretation centre. The castle has also served as a venue for events, including musical performances and festivals.
en.wikipedia.org
Osborne House
Osborne House is a former royal residence in East Cowes, Isle of Wight, United Kingdom. The house was built between 1845 and 1851 for Queen Victoria and Prince Albert as a summer home and rural retreat. Albert designed the house himself, in the style of an Italian Renaissance palazzo. The builder was Thomas Cubitt, the London architect and builder whose company built the main facade of Buckingham Palace for the royal couple in 1847. An earlier smaller house on the site was demolished to make way for a new and far larger house, though the original entrance portico survives as the main gateway to the walled garden.
Queen Victoria died at Osborne House on 22 January 1901, aged 81. Following her death, King Edward VII, who had never liked Osborne, presented the house to the state on the day of his coronation, with the royal pavilion being retained as a private museum to Victoria. From 1903 to 1921, part of the estate around the stables was used as a junior officer training college for the Royal Navy, known as the Royal Naval College, Osborne. Another section of the house was used as a convalescent home for officers. In 1933, many of the temporary buildings at Osborne were demolished. In 1954, Queen Elizabeth II gave permission for the first floor rooms (the private apartments) in the royal pavilion to be opened to the public. In 1986, English Heritage assumed management of Osborne House. In 1989, the second floor of the house was also opened to the public.
en.wikipedia.org
Beaulieu
Beaulieu Palace House is a 13th-century house in Beaulieu, Hampshire, United Kingdom. Originally part of Beaulieu Abbey, the estate was bought in 1538 by Thomas Wriothesley, 1st Earl of Southampton, following the Dissolution of the Monasteries. It is still owned and occupied by the earl's descendants, the Barons Montagu of Beaulieu.
The house was extended in the 16th century, and again in the 19th century, and is today a fine example of a Gothic country house. The house overlooks Beaulieu River and is surrounded by lawns and walkways. The inside of the house has been kept in a Victorian style.
The Palace House is open to the public as part of the visitor attraction known as "Beaulieu", which includes: Beaulieu Abbey, National Motor Museum, Beaulieu Palace House, World of Top Gear, Secret Army Exhibition - an exhibit about the Special Operations Executive training at Beaulieu during World War II, Gardens, and a monorail.
en.wikipedia.org
Highcliffe Castle
Highcliffe Castle, situated on the cliffs at Highcliffe, Dorset, was built between 1831 and 1835 by Charles Stuart, 1st Baron Stuart de Rothesay in a Gothic Revival style near the site of High Cliff House, a Georgian Mansion designed for the 3rd Earl of Bute (a founder of Kew Gardens) with the gardens laid out by Capability Brown.[1] The design, by William Donthorne, a founder member of RIBA, incorporated large quantities of carved Medieval stonework salvaged from the ruined Benedictine Abbey of St Peter at Jumieges and the Grand' Maison des Andelys, both situated in Normandy, France.
en.wikipedia.org
Wakehurst House
Wakehurst, previously known as Wakehurst Place, is a house and botanic gardens in West Sussex, England, owned by the National Trust but used and managed by the Royal Botanic Gardens, Kew. It is near Ardingly, West Sussex in the High Weald, and comprises a late 16th-century mansion, a mainly 20th-century garden and, in a modern building, Kew's Millennium Seed Bank. Visitors are able to see the gardens, the Mansion, and also visit the seed bank. The garden today covers some 2 km2 (490 acres) and includes walled and water gardens, woodland and wetland conservation areas.
The mansion was built by Sir Edward Culpeper in 1590. It originally formed a complete courtyard prior to being altered various times, and currently has an E-shaped plan. Wakehurst was bought in 1694 by Dennis Lyddell, comptroller of the Royal Navy treasurer's accounts and briefly MP for Harwich. His son Richard Liddell, Chief Secretary for Ireland and MP for Bossiney, was obliged by financial pressure to pass the estate to his younger brother Charles.
en.wikipedia.org
Monmouth, Natchez, Mississippi
Monmouth is a historic antebellum home located at 1358 John A. Quitman Boulevard in Natchez, Mississippi on a 26-acre (11 ha) lot. It was built in 1818 by John Hankinson, and renovated about 1853 by John A. Quitman, a former Governor of Mississippi and well-known figure in the Mexican–American War. It is one of Natchez's grandest Greek Revival mansions. It was declared a Mississippi Landmark in 1986[1] and a National Historic Landmark in 1988.[3][4] It is now a small luxury hotel.
The home was built by John Hankinson, a postmaster, lawyer and steamboat entrepreneur, during the depression that followed the War of 1812, and named after his home, Monmouth County, New Jersey. The mansion was a brick two-story in the Federal style, with a wide central hall with four rooms located off the hall on both floors. There was also a detached brick kitchen behind it, a garden house, and several outhouses. Hankinson and his wife died soon after completing the house and the house was sold at a public auction to Calvin Smith, who one year later sold the property to John Anthony Quitman, the future Governor of Mississippi.
en.wikipedia.org
Longwood, Natchez, Mississippi
Longwood, also known as Nutt's Folly, is a historic antebellum octagonal mansion located at 140 Lower Woodville Road in Natchez, Mississippi, United States. Built in part by enslaved people, the mansion is on the U.S. National Register of Historic Places, and is a National Historic Landmark. Longwood is the largest octagonal house in the United States.
The mansion is known for its octagonal plan, byzantine onion-shaped dome, and the contrast between its ornately finished first floor and the unfinished upper floors.
Samuel Sloan, a Philadelphia architect, designed the home in 1859 for cotton planter Haller Nutt. Work was halted in 1861 at the start of the American Civil War. Nutt died of pneumonia in 1864, leaving the work incomplete. Of the 32 rooms planned for the house, only nine rooms on the basement floor were completed.
Haller Nutt's never-finished Natchez home, Longwood, was the last burst of Southern opulence before war and the federal ban on enslaving people brought the cotton barons' dominance to an end. Longwood survived decades of neglect and near-abandonment to become one of Natchez' most popular attractions.
en.wikipedia.org
