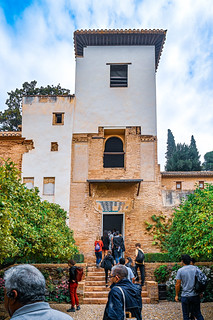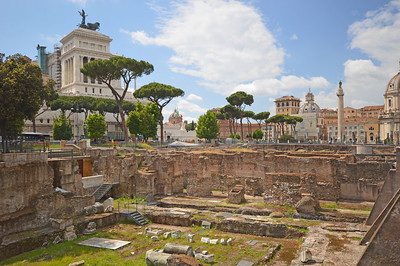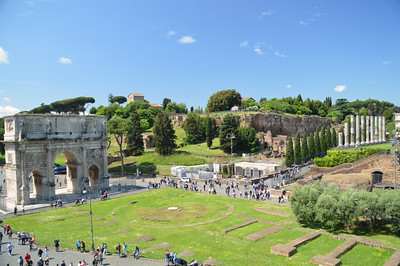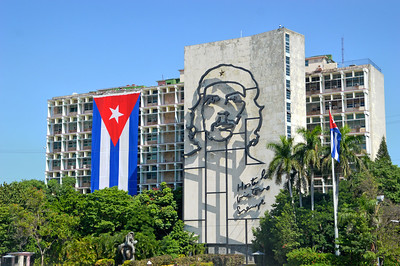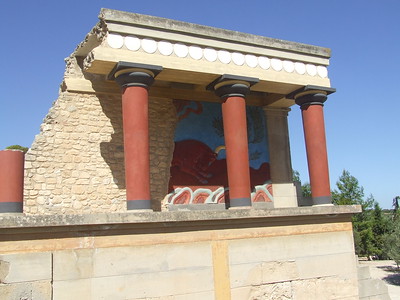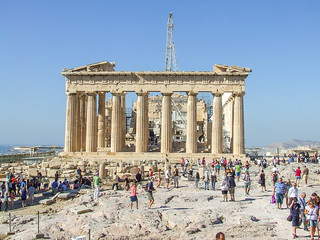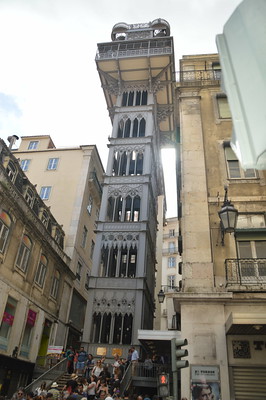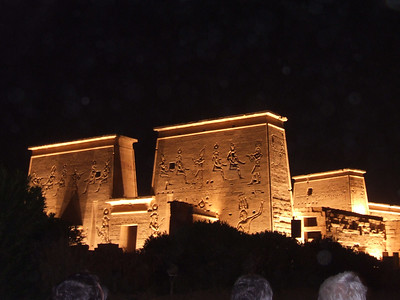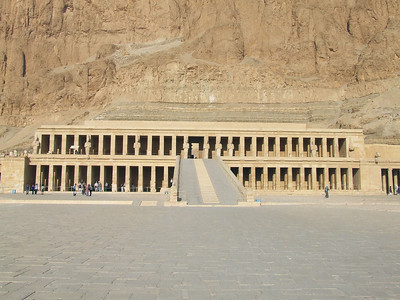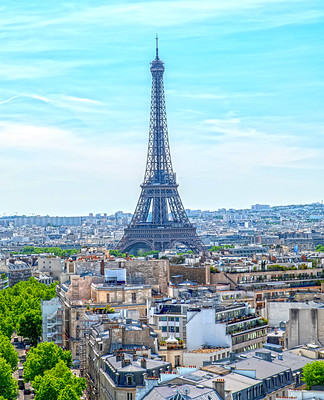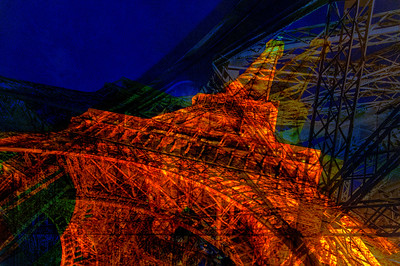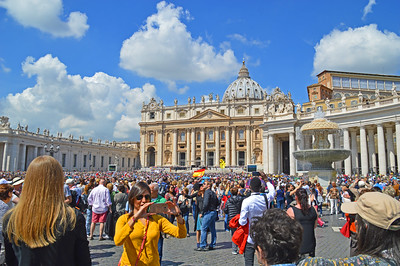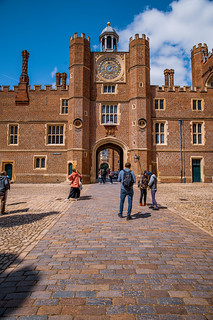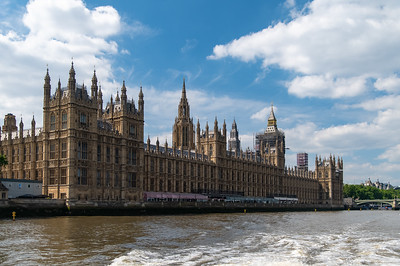Architecture
Andalusia, Spain
Generalife (Part of the Alhambra)
The Generalife was a summer palace and country estate of the Nasrid rulers of the Emirate of Granada in Al-Andalus. It is located directly east of and uphill from the Alhambra palace complex in Granada, Spain.
Based on the oldest decorations studied in the palace, the Generalife was most likely constructed by Muhammad II (r. 1273–1302) at the end of the 13th century, or possibly by Muhammad III (r. 1302–1309) at the beginning of the 14th century. Even if he did not begin its construction, Muhammad III at least contributed to some of its early decoration and he was responsible for adding the mirador chamber in the palace's northern pavilion. Later Nasrid rulers carried out their own works on it in turn. According to an inscription, it was remodelled and redecorated soon after by Isma'il I in 1319. Several inscriptions around the entrance to the Salón Regio were composed by Ibn al-Jayyab, Isma'il's vizier and court poet.[10] There is evidence that Muhammad V (ruled 1354–1359 and 1362–1391), who carried out extensive construction inside the Alhambra, also carried out works here. Lastly, Yusuf III (r. 1408–1417) remodelled the southern sections of the palace in the 15th century.
en.wikipedia.org
Ancient Rome
If you want historical buildings then Rome is hard to beat as you practically trip over them.
Caesar decided to construct a forum bearing his name in the northeast section of the Forum Romanum, and purchased some very expensive parcels of land in that area (the final cost was said to be 100,000,000 sesterces). Forum construction began probably in 51 BC, although Cicero and Gaius Oppius were entrusted with purchasing the parcels of land on Caesar's behalf as early as 54 BC. On the eve of the Battle of Pharsalus in 48, Caesar vowed a temple to Venus Victrix, the legendary progenitor of his own clan, the gens Iulia. This original dedication was done because she was Pompey's favourite goddess, and Caesar hoped to gain the goddess's favour before the battle against Pompey.
en.wikipedia.org
The arch, which was constructed between 312 and 315, was dedicated by the Senate to commemorate ten years of Constantine's reign (306–337) and his victory over the then reigning emperor Maxentius (306–312) at the Battle of Milvian Bridge on 28 October 312, as described on its attic inscription, and officially opened on 25 July 315. Not only did the Roman senate give the arch for Constantine's victory, they also were celebrating decennalia: a series of games that happened every decade during the Roman Empire. On these occasions they also said many prayers and renewed both spiritual and mundane vows.
en.wikipedia.org
The Colosseum (Italian: Colosseo) is an oval amphitheatre in the centre of the city of Rome, Italy, just east of the Roman Forum. It is the largest ancient amphitheatre ever built, and is still the largest standing amphitheatre in the world today, despite its age. Construction began under the emperor Vespasian (r. 69–79 AD) in 72[1] and was completed in 80 AD under his successor and heir, Titus (r. 79–81).[2] Further modifications were made during the reign of Domitian (r. 81–96). The three emperors that were patrons of the work are known as the Flavian dynasty, and the amphitheatre was named the Flavian Amphitheatre (Latin: Amphitheatrum Flavium; Italian: Anfiteatro Flavio by later classicists and archaeologists for its association with their family name (Flavius).
Although substantially ruined by earthquakes and stone robbers taking spolia, the Colosseum is still an iconic symbol of Imperial Rome and was listed as one of the New 7 Wonders of the World. It is one of Rome's most popular tourist attractions and also has links to the Roman Catholic Church, as each Good Friday the Pope leads a torchlit "Way of the Cross" procession that starts in the area around the Colosseum. The Colosseum is depicted on the Italian version of the five-cent euro coin.
The arena itself was 83 meters by 48 meters. It comprised a wooden floor covered by sand (the Latin word for sand is harena or arena), covering an elaborate underground structure called the hypogeum (literally meaning "underground"). The hypogeum was not part of the original construction but was ordered to be built by Emperor Domitian. Little now remains of the original arena floor, but the hypogeum is still clearly visible. It consisted of a two-level subterranean network of tunnels and cages beneath the arena where gladiators and animals were held before contests began. Eighty vertical shafts provided instant access to the arena for caged animals and scenery pieces concealed underneath; larger hinged platforms, called hegmata, provided access for elephants and the like. It was restructured on numerous occasions; at least twelve different phases of construction can be seen.
en.wikipedia.org
Havana, Cuba
The Ministry of the Interior
The Ministry of the Interior of the Republic of Cuba (Spanish: Ministerio del Interior de la República de Cuba), also known as MININT, is the Cuban government ministry which oversees the home affairs of Cuba. Its headquarter is in a building of Plaza de la Revolución, a central and famous square of Havana.
en.wikipedia.org
Ancient Greece
Knossos, also spelled Cnossus, city in ancient Crete, capital of the legendary king Minos, and the principal centre of the Minoan, the earliest of the Aegean civilizations (see Minoan civilization). The site of Knossos stands on a knoll between the confluence of two streams and is located about 5 miles (8 km) inland from Crete’s northern coast. Excavations were begun at Knossos under Sir Arthur Evans in 1900 and revealed a palace and surrounding buildings that were the centre of a sophisticated Bronze Age culture that dominated the Aegean between about 1600 and 1400 BC.
www.britannica.com
King Minos prayed to the sea god Poseidon to send him a snow-white bull as a sign of the god's favour. Minos was to sacrifice the bull to honor Poseidon, but owing to the bull's beauty he decided instead to keep him. Minos believed that the god would accept a substitute sacrifice. To punish Minos, Poseidon made Minos' wife Pasiphaë fall in love with the bull. Pasiphaë had the craftsman Daedalus fashion a hollow wooden cow, which she climbed into in order to mate with the bull. The monstrous Minotaur was the result. Pasiphaë nursed the Minotaur but he grew in size and became ferocious. As the unnatural offspring of a woman and a beast, the Minotaur had no natural source of nourishment and thus devoured humans for sustenance. Minos, following advice from the oracle at Delphi, had Daedalus construct a gigantic Labyrinth to hold the Minotaur. Its location was near Minos' palace in Knossos.
en.wikipedia.org
Parthenon, temple that dominates the hill of the Acropolis at Athens. It was built in the mid-5th century BCE and dedicated to the Greek goddess Athena Parthenos (“Athena the Virgin”). The temple is generally considered to be the culmination of the development of the Doric order, the simplest of the three Classical Greek architectural orders.
www.britannica.com
Athens has the best-known acropolis, built during the second half of the 5th century bc. The Athenian acropolis, located on a craggy, walled hill, was built as a home of Athena, the patron goddess of the city. The structures that survive consist of the Propylaea, the gateway to the sacred precinct; the Parthenon, the chief shrine to Athena and also the treasury of the Delian League; the Erechtheum, a shrine to the agricultural deities, especially Erichthonius; and the Temple of Athena Nike, an architectural symbol of the harmony with which the Dorian and Ionian peoples lived under the government of Athens.
www.britannica.com
Portugal
The Pena Palace is a Romanticist castle in São Pedro de Penaferrim, in the municipality of Sintra, on the Portuguese Riviera. The castle stands on the top of a hill in the Sintra Mountains above the town of Sintra, and on a clear day it can be easily seen from Lisbon and much of its metropolitan area. It is a national monument and constitutes one of the major expressions of 19th-century Romanticism in the world. The palace is a UNESCO World Heritage Site and one of the Seven Wonders of Portugal. It is also used for state occasions by the President of the Portuguese Republic and other government officials./p>
en.wikipedia.org
The Santa Justa Lift (Portuguese: Elevador de Santa Justa, also called Elevador do Carmo, is an elevator, or lift, in the civil parish of Santa Justa, in the historic center of Lisbon, Portugal. Situated at the end of Rua de Santa Justa, it connects the lower streets of the Baixa with the higher Largo do Carmo (Carmo Square).
The elevator is a vertical structure, developed along the Rua de Santa Justa, consisting of a metal tower, observation platform, walkway and base. Its base includes four vertical columns, each composed of two pillars. The largest part of the structure runs parallel to the Rua de Santa Justa. With a height of 45 metres, covering seven stories, the tower includes two elevator cabins, decorated in wood, mirrors and windows, and with an initial capacity for 24 passengers in each (updated to 29 people later).
The top floor is a lookout, with panoramic views of the city, while connections to the floors below are made (in addition to the elevator) by two spiral staircases, with different patterns on each storey. The main machinery was installed at the base of the Elevator, while at the exit to the Largo do Carmo there is a veranda to allow circulation. The corridor that passes above the structure, was transformed into a terrace, and exits to Largo do Carmo through an iron gate.
en.wikipedia.org
In the late 15th century, King John II had designed a defence system for the mouth of the Tagus that depended on the fortresses of Cascais and São Sebastião (or Torre Velha) in Caparica on the south side of the river. These fortresses did not completely protect the river's mouth, and further protection was required. In his "Chronicle of John II" (Chronica de D. Joao II), which appeared in 1545, the author Garcia de Resende affirmed the king's opinion that the defences of Lisbon were inadequate, and that he had insisted on building fortifications along the entrance to the River Tagus to supplement the existing defences. To this end, he ordered the "making of a strong fort", but died before any plans were drawn. King Manuel I of Portugal revisited the proposal twenty years later and ordered the construction of a military fortification on the northern margin of the Tagus at Belém.
en.wikipedia.org
Egypt
The Philae temple complex is an island-based temple complex in the reservoir of the Aswan Low Dam, downstream of the Aswan Dam and Lake Nasser, Egypt.
Since Philae was said to be one of the burying-places of Osiris, it was held in high reverence both by the Egyptians to the north and the Nubians (often referred to as "Ethiopians" in Greek) to the south. It was deemed profane for any but priests to dwell there and was accordingly sequestered and denominated "the Unapproachable". It was reported too that neither birds flew over it nor fish approached its shores.
en.wikipedia.org
Mortuary Temple of Hatshepsut
The mortuary temple of Hatshepsut (Egyptian: ?sr-?srw meaning "Holy of Holies") is a mortuary temple built during the reign of Pharaoh Hatshepsut of the Eighteenth Dynasty of Egypt. Located opposite the city of Luxor, it is considered to be a masterpiece of ancient architecture.[c] Its three massive terraces rise above the desert floor and into the cliffs of Deir el-Bahari. Her tomb, KV20, lies inside the same massif capped by El Qurn, a pyramid for her mortuary complex. At the edge of the desert, 1 km east, connected to the complex by a causeway lies the accompanying valley temple. Across the river Nile, the whole structure points towards the monumental Eighth Pylon, Hatshepsut's most recognizable addition to the Temple of Karnak and the site from which the procession of the Beautiful Festival of the Valley departed. The temple's twin functions are identified by its axes: its main east-west axis served to receive the barque of Amun-Re at the climax of the festival, while its north-south axis represented the life cycle of the pharaoh from coronation to rebirth.
en.wikipedia.org
Eiffel Tower, French Tour Eiffel, Parisian landmark that is also a technological masterpiece in building-construction history. When the French government was organizing the International Exposition of 1889 to celebrate the centenary of the French Revolution, a competition was held for designs for a suitable monument. More than 100 plans were submitted, and the Centennial Committee accepted that of the noted bridge engineer Gustave Eiffel. Eiffel’s concept of a 300-metre (984-foot) tower built almost entirely of open-lattice wrought iron aroused amazement, skepticism, and no little opposition on aesthetic grounds.
www.britannica.com
The tower is 330 metres (1,083 ft) tall, about the same height as an 81-storey building, and the tallest structure in Paris. Its base is square, measuring 125 metres (410 ft) on each side. During its construction, the Eiffel Tower surpassed the Washington Monument to become the tallest human-made structure in the world, a title it held for 41 years until the Chrysler Building in New York City was finished in 1930. It was the first structure in the world to surpass both the 200-metre and 300-metre mark in height. Due to the addition of a broadcasting aerial at the top of the tower in 1957, it is now taller than the Chrysler Building by 5.2 metres (17 ft). Excluding transmitters, the Eiffel Tower is the second tallest free-standing structure in France after the Millau Viaduct.
The design of the Eiffel Tower is attributed to Maurice Koechlin and Émile Nouguier, two senior engineers working for the Compagnie des Établissements Eiffel. It was envisioned after discussion about a suitable centerpiece for the proposed 1889 Exposition Universelle, a world's fair to celebrate the centennial of the French Revolution. Eiffel openly acknowledged that inspiration for a tower came from the Latting Observatory built in New York City in 1853.
en.wikipedia.org
The Arc de Triomphe de l'Étoile is one of the most famous monuments in Paris, France, standing at the western end of the Champs-Élysées at the centre of Place Charles de Gaulle, formerly named Place de l'Étoile—the étoile or "star" of the juncture formed by its twelve radiating avenues. The location of the arc and the plaza is shared between three arrondissements, 16th (south and west), 17th (north), and 8th (east). The Arc de Triomphe honours those who fought and died for France in the French Revolutionary and Napoleonic Wars, with the names of all French victories and generals inscribed on its inner and outer surfaces. Beneath its vault lies the Tomb of the Unknown Soldier from World War I.
The Arc de Triomphe is located on the right bank of the Seine at the centre of a dodecagonal configuration of twelve radiating avenues. It was commissioned in 1806, after the victory at Austerlitz by Emperor Napoleon at the peak of his fortunes. Laying the foundations alone took two years and, in 1810, when Napoleon entered Paris from the west with his new bride, Archduchess Marie-Louise of Austria, he had a wooden mock-up of the completed arch constructed.
During the Bourbon Restoration, construction was halted, and it would not be completed until the reign of King Louis-Philippe, between 1833 and 1836, by the architects Goust, then Huyot, under the direction of Héricart de Thury. The final cost was reported at about 10,000,000 francs (equivalent to an estimated €65 million or $75 million in 2020).
en.wikipedia.org
Vatican City
The Papal Basilica of Saint Peter in the Vatican, or simply Saint Peter's Basilica (Latin: Basilica Sancti Petri), is a church built in the Renaissance style located in Vatican City, the papal enclave that is within the city of Rome, Italy. It was initially planned by Pope Nicholas V and then Pope Julius II to replace the aging Old St. Peter's Basilica, which was built in the fourth century by Roman emperor Constantine the Great. Construction of the present basilica began on 18 April 1506 and was completed on 18 November 1626.
St. Peter's is famous as a place of pilgrimage and for its liturgical functions. The pope presides at a number of liturgies throughout the year both within the basilica or the adjoining St. Peter's Square; these liturgies draw audiences numbering from 15,000 to over 80,000 people. St. Peter's has many historical associations, with the Early Christian Church, the Papacy, the Protestant Reformation and Catholic Counter-reformation and numerous artists, especially Michelangelo. As a work of architecture, it is regarded as the greatest building of its age.[8] St. Peter's is one of the four churches in the world that hold the rank of Major papal basilica, all four of which are in Rome, and is also one of the Seven Pilgrim Churches of Rome. Contrary to popular misconception, it is not a cathedral because it is not the seat of a bishop; the cathedra of the pope as bishop of Rome is at Saint John Lateran.
en.wikipedia.org
England
Hampton Court Palace is a Grade I listed royal palace in the London Borough of Richmond upon Thames, 12 miles southwest and upstream of central London on the River Thames. The building of the palace began in 1514 for Cardinal Thomas Wolsey, the chief minister of Henry VIII. In 1529, as Wolsey fell from favour, the cardinal gave the palace to the king to check his disgrace. The palace went on to become one of Henry's most favoured residences; soon after acquiring the property, he arranged for it to be enlarged so that it might more easily accommodate his sizeable retinue of courtiers. Along with St James' Palace, it is one of only two surviving palaces out of the many the king owned. The palace is currently in the possession of King Charles III and the Crown.
Since the reign of King George II, no monarch has resided at Hampton Court. In fact, George III, from the moment of his accession, never set foot in the palace: he associated the state apartments with a humiliating scene when his grandfather had once struck him following an innocent remark. He did however have the Great Vine planted here in 1763 and had the top two storeys of the Great Gatehouse removed in 1773.
From the 1760s, the palace was used to house grace and favour residents. Many of the palace rooms were adapted to be rent-free apartments, with vacant ones allocated by the Lord Chamberlain to applicants to reward past services rendered to the Crown. From 1862 to his death in 1867, the scientist and pioneer of electricity Michael Faraday lived here. From the 1960s the number of new residents declined, with the last admitted in the 1980s.
en.wikipedia.org
Windsor Castle is a royal residence at Windsor in the English county of Berkshire. It is strongly associated with the English and succeeding British royal family, and embodies almost a millennium of architectural history.
The original castle was built in the 11th century after the Norman invasion of England by William the Conqueror. Since the time of Henry I (who reigned 1100–1135), it has been used by the reigning monarch and is the longest-occupied palace in Europe. The castle's lavish early 19th-century state apartments were described by early 20th century art historian Hugh Roberts as "a superb and unrivalled sequence of rooms widely regarded as the finest and most complete expression of later Georgian taste".[4] Inside the castle walls is the 15th-century St George's Chapel, considered by the historian John Martin Robinson to be "one of the supreme achievements of English Perpendicular Gothic" design./p>
en.wikipedia.org
Tower Bridge is a Grade I listed combined bascule and suspension bridge in London, built between 1886 and 1894, designed by Horace Jones and engineered by John Wolfe Barry with the help of Henry Marc Brunel. It crosses the River Thames close to the Tower of London and is one of five London bridges owned and maintained by the Bridge House Estates, a charitable trust founded in 1282. The bridge was constructed to give better access to the East End of London, which had expanded its commercial potential in the 19th century. The bridge was opened by Edward, Prince of Wales and Alexandra, Princess of Wales in 1894.
The bridge is 800 feet (240 m) in length and consists of two 213-foot (65 m) bridge towers connected at the upper level by two horizontal walkways, and a central pair of bascules that can open to allow shipping. Originally hydraulically powered, the operating mechanism was converted to an electro-hydraulic system in 1972. The bridge is part of the London Inner Ring Road and thus the boundary of the London congestion charge zone, and remains an important traffic route with 40,000 crossings every day. The bridge deck is freely accessible to both vehicles and pedestrians, whereas the bridge's twin towers, high-level walkways and Victorian engine rooms form part of the Tower Bridge Exhibition.
en.wikipedia.org
The Palace of Westminster serves as the meeting place for both the House of Commons and the House of Lords, the two houses of the Parliament of the United Kingdom. Informally known as the Houses of Parliament, the Palace lies on the north bank of the River Thames in the City of Westminster, in central London, England.
The first royal palace constructed on the site dated from the 11th century, and Westminster became the primary residence of the Kings of England until fire destroyed the royal apartments in 1512 (after which, the nearby Palace of Whitehall was established). The remainder of Westminster continued to serve as the home of the Parliament of England, which had met there since the 13th century, and also as the seat of the Royal Courts of Justice, based in and around Westminster Hall. In 1834 an even greater fire ravaged the heavily rebuilt Houses of Parliament, and the only significant medieval structures to survive were Westminster Hall, the Cloisters of St Stephen's, the Chapel of St Mary Undercroft, and the Jewel Tower.
The Palace is one of the centres of political life in the United Kingdom; "Westminster" has become a metonym for the UK Parliament and the British Government, and the Westminster system of government commemorates the name of the palace. The Elizabeth Tower, in particular, often referred to by the name of its main bell, Big Ben, has become an iconic landmark of London and of the United Kingdom in general, one of the most popular tourist attractions in the city, and an emblem of parliamentary democracy.
en.wikipedia.org
The Tower of London, officially His Majesty's Royal Palace and Fortress of the Tower of London, is a historic castle on the north bank of the River Thames in central London. It lies within the London Borough of Tower Hamlets, which is separated from the eastern edge of the square mile of the City of London by the open space known as Tower Hill. It was founded towards the end of 1066 as part of the Norman Conquest. The White Tower, which gives the entire castle its name, was built by William the Conqueror in 1078 and was a resented symbol of oppression, inflicted upon London by the new Norman ruling class. The castle was also used as a prison from 1100 (Ranulf Flambard) until 1952 (Kray twins), although that was not its primary purpose. A grand palace early in its history, it served as a royal residence. As a whole, the Tower is a complex of several buildings set within two concentric rings of defensive walls and a moat. There were several phases of expansion, mainly under kings Richard I, Henry III, and Edward I in the 12th and 13th centuries. The general layout established by the late 13th century remains despite later activity on the site.
en.wikipedia.org
